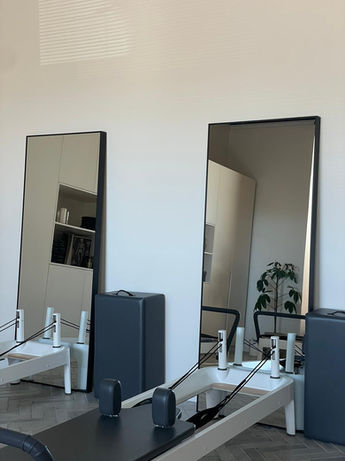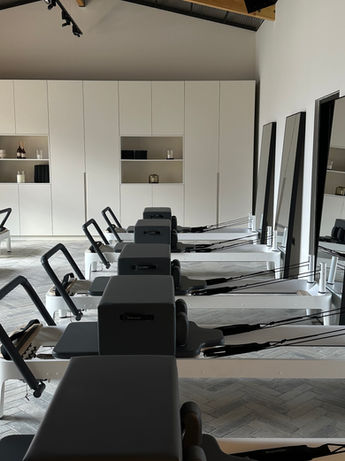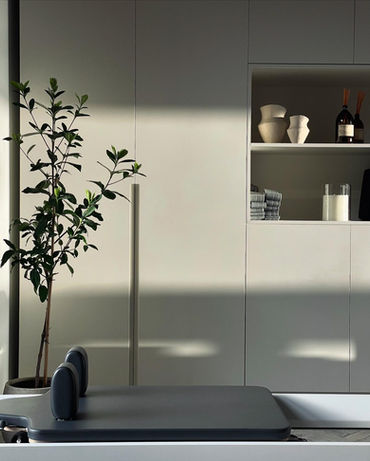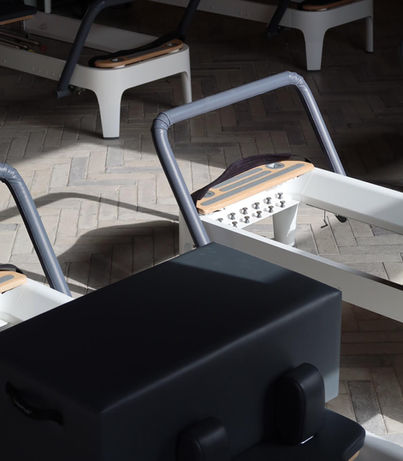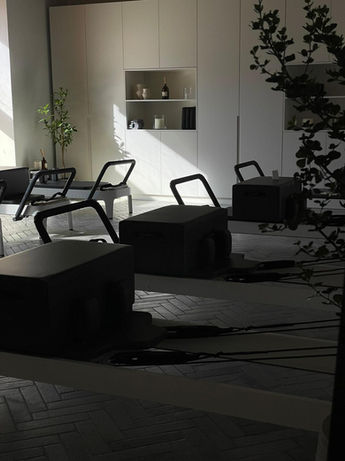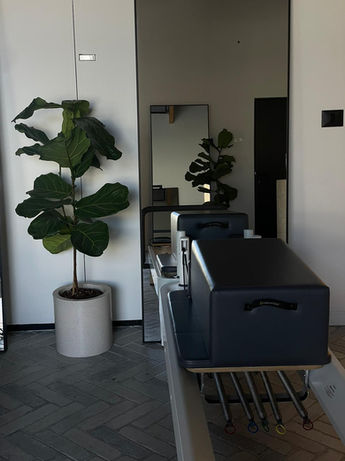top of page
MTB
OUR PROJECTS
001.
TPC. The Pilates Club
Location: Ramat HaHayal-Tel Aviv
At the heart of every design journey lies a story, and it began with a shared vision between Mor Yas, a passionate Pilates studio owner, and May Tal Bar’s Interior Design Studio. Together, we set out to create a space that would embody serenity, precision, and purpose—an environment where practitioners could feel both energized and peaceful.
Mor’s dream was clear: an inviting minimalist space with meticulous design details, inspired by the rich warmth of dark wood tones. The studio was meant to be a haven where practitioners could escape the outside world, focus on their practice-and find balance.
The design process began with an in-depth exploration of Mor’s needs and aspirations. At the center of the studio was a custom-designed cabinetry—an elegant, multi-purpose piece that seamlessly combines storage for training equipment with the operational needs of running the studio. Its elegant craftsmanship became the focal point, reflecting the studio’s refined aesthetic.
The spatial layout was another major transformation: two separate rooms were merged into one harmonious dressing and locker area. This expanded space was designed to improve the flow and comfort of the trainees, and to offer them a relaxing retreat before and after their sessions.
The result- A Pilates studio that exceeds expectations, combining form and function in perfect harmony. The collaboration between May Tal Bar and Mor Yas was a true meeting of minds, imbued with creativity and mutual respect. Together we turned a vision into reality - an extraordinary space that resonates with beauty, peace and purpose.
בלב כל מסע עיצובי טמון סיפור, וזה התחיל בחזון משותף בין מור יאס, בעלת סטודיו לפילאטיס, לבין הסטודיו לעיצוב של מאי טל בר. יחד, יצאנו ליצור מרחב שיגלם שלווה, דיוק ותכלית - סביבה שבה המתאמנים יוכלו להרגיש גם ממריצים ושלווים.
החלום של מור היה ברור: חלל מינימליסטי מזמין עם פרטי עיצוב מוקפדים, בהשראת החמימות העשירה בשילוב גווני קונטרסטים. הסטודיו שואף להיות מרחב שבו מתאמנים יוכלו לברוח מהעולם החיצון, להתמקד בתרגול שלהם ולמצוא איזון.
תהליך העיצוב החל בחקירה מעמיקה של הצרכים והשאיפות של מור. במרכז הסטודיו תוכנן ארון נגרות בעיצוב אישי - חלק אלגנטי ורב תכליתי המשלב בצורה חלקה אחסון לציוד אימון עם הצרכים התפעוליים של הפעלת הסטודיו. הנראות האלגנטית שלו הפכה למוקד, ומשקפת את האסתטיקה המעודנת של הסטודיו.
הפריסה המרחבית הייתה טרנספורמציה מרכזית נוספת: כאשר לקחנו שני חדרונים קטנים ונפרדים ואיחדנו לחדר גדול המשמש לאזור הלבשה. חלל מורחב זה תוכנן כדי לשפר את הזרימה והנוחות של המתאמנים, ולהציע להם נסיגה מרגיעה לפני ואחרי הפגישות.
התוצאה- סטודיו לפילאטיס שמתעלה על הציפיות, המשלב צורה ותפקוד בהרמוניה מושלמת. שיתוף הפעולה בין מאי טל בר ומור יאס היה מפגש מוחות אמיתי, חדור יצירתיות וכבוד הדדי.
יחד הפכנו חזון למציאות - מרחב יוצא דופן המהדהד עם יופי, שלווה ותכלית.
bottom of page
